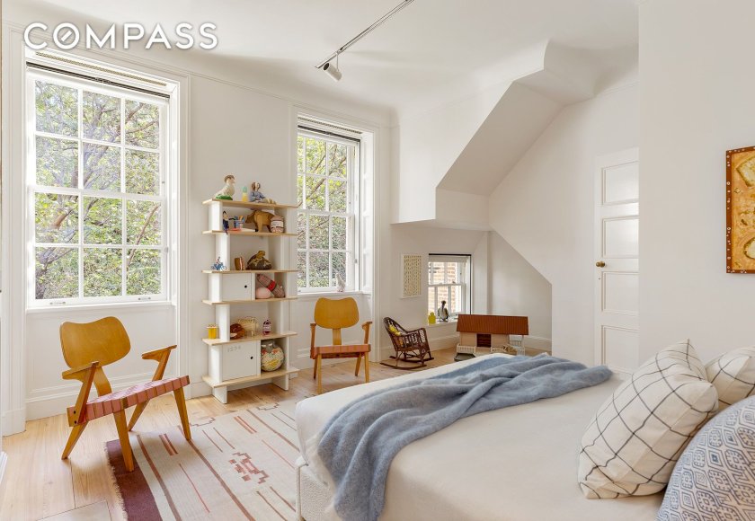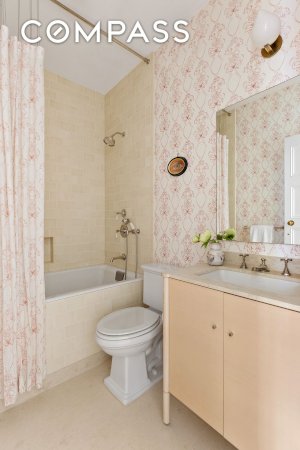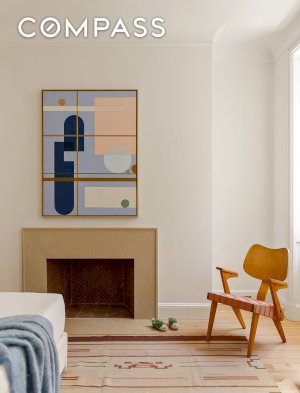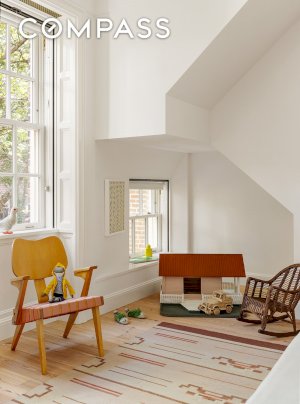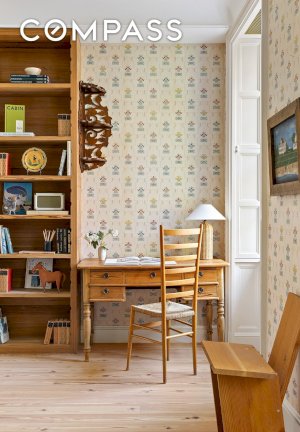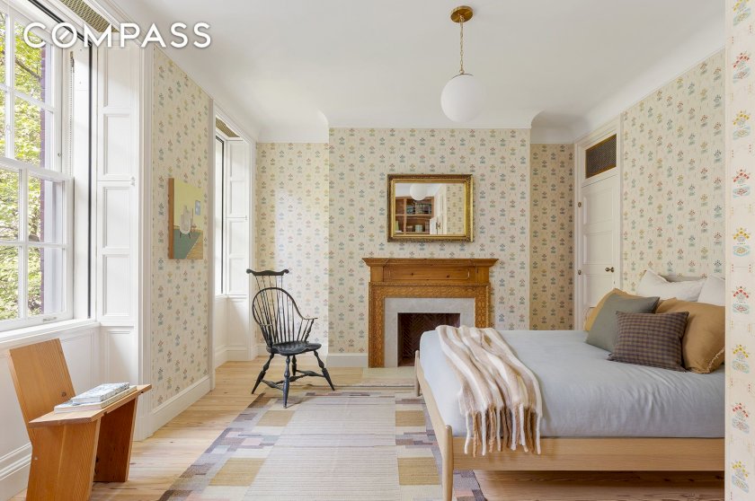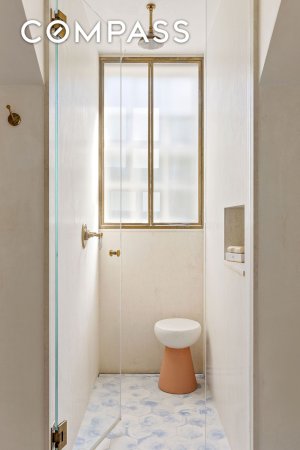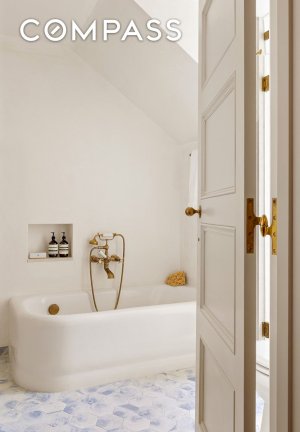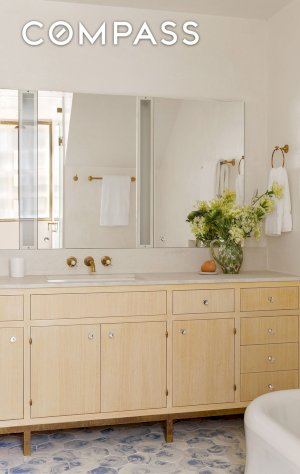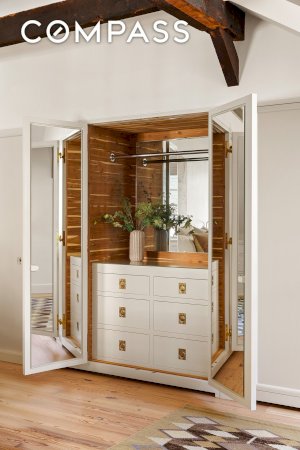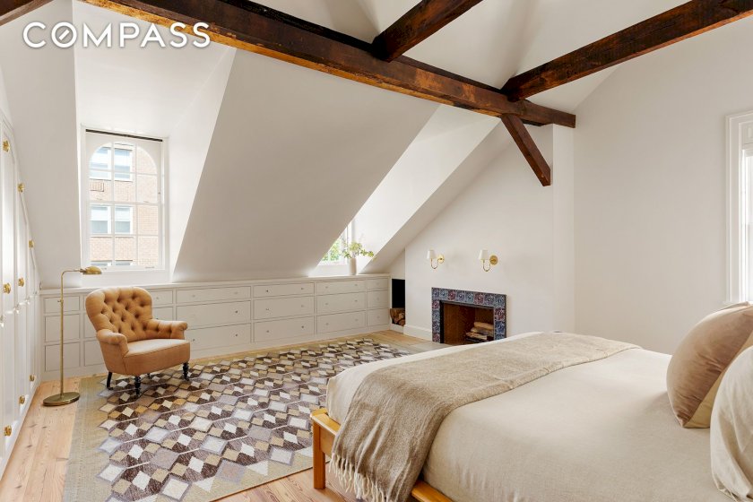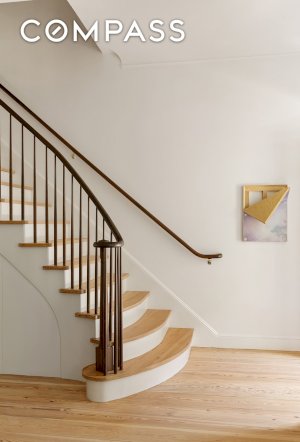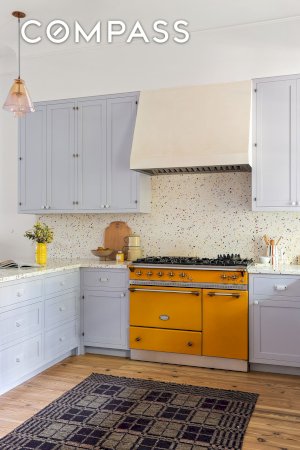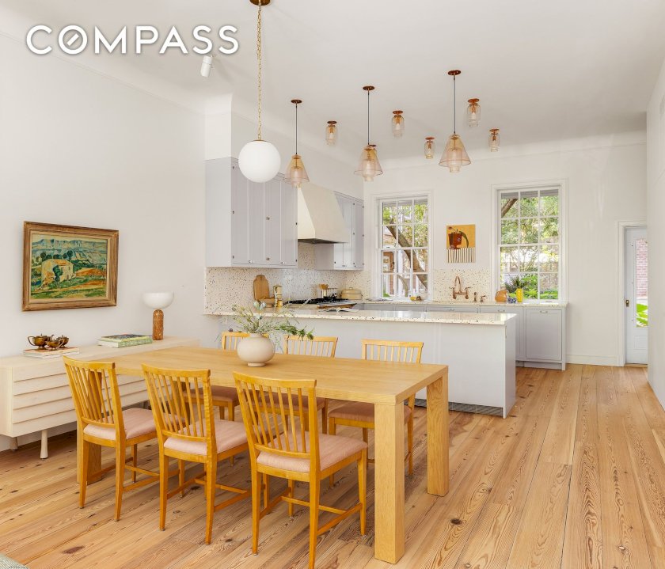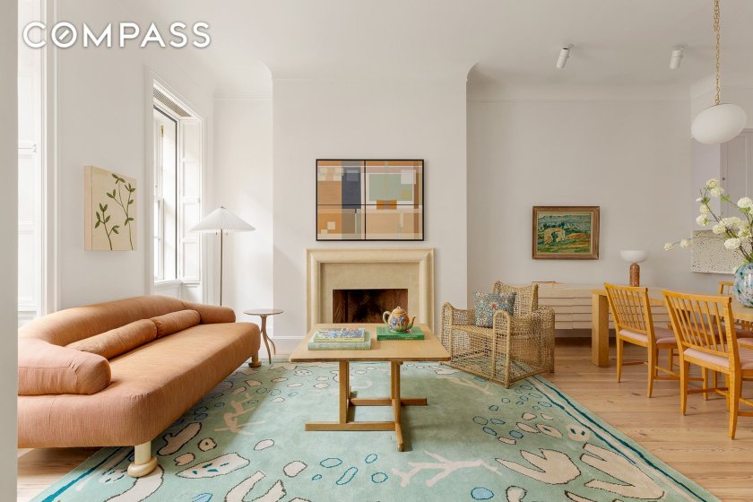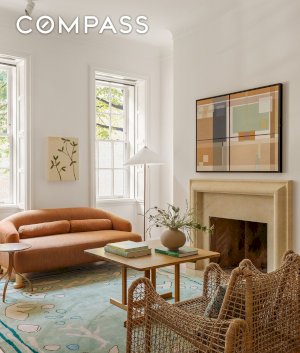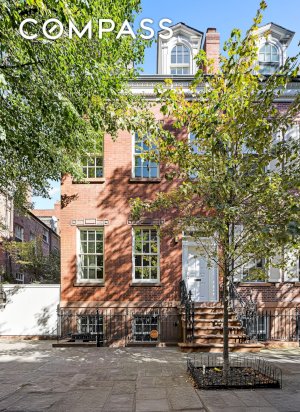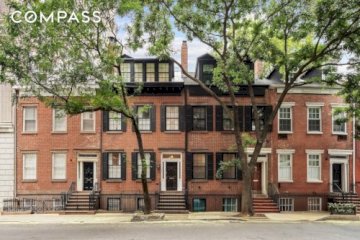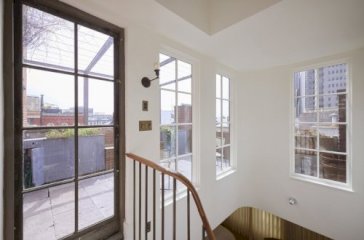37 Harrison Street Tribeca Townhouse For Sale
- $8,250,000
Originally built in 1828, 37 Harrison Street, a landmarked Federal-style townhouse, has lived many lives. From family residence to food market headquarters, today it stands as a refined single-family home, a rare union of historic character and modern design. Carefully restored and reconfigured by architect Susan Yun and interior designer Penelope August, the home embodies a sense of continuity: history honored, yet reinterpreted with contemporary craftsmanship. The façade has been meticulously preserved with restored windows, dormers, and original wood detailing. The entire interior structure was rebuilt around an internal steel frame, creating a hidden heft and longevity to the property. High ceilings on each floor, up to 11 feet tall, create a surprising interior volume. Beginning in the garden level, a new central staircase in reclaimed heart pine becomes the spine of the home, drawing light and air through each level. Wide-plank floors carry throughout, treated with a pale tint that reveals the natural grain while lending a soft, modern finish. The kitchen, doubled in scale and sited at the rear for garden access, is anchored by a marigold Lacanche range and terrazzo countertops embedded with recycled glass chips. Custom glass pendant lights, cast in Rosaline hues, nod to the 1920s and 1930s. Cabinetry is painted in Farrow & Ball’s Calluna, paired with a copper Waterworks faucet and opal-glass hardware—details that balance durability with quiet elegance. Throughout the townhouse, working fireplaces provide warmth, while reclaimed doors and vintage bath fittings lend texture and authenticity. The top floor is dedicated to the principal suite. Here, exposed original timber beams have been brushed and treated with tung oil to reveal their centuries-old patina. The bath is finished in Moroccan tadelakt plaster, with brass fixtures and custom ceramic tilework that echoes historic European marbling techniques. Other features include 11-foot ceilings and a working fireplace, plus a huge walk-in closet and 5 supplemental closets. Two additional large bedrooms occupy the second floor. Each spans the width of the house and has its own working fireplace. They share a bathroom outfitted with Waterworks and Lefroy Brooks fixtures. On the garden level, stone foundations remain visible as a testament to the home’s age, while modern interventions such as a folding gallery wall allow the lower level to flex between living, working, and exhibition space. A new steel porch was designed in deference to the landmarked exterior, creating a seamless transition to the rear garden. This is a townhouse that tells its story through materials: layers of pine and terrazzo, plaster and tile, steel and stone. Historic yet renewed, it is an architectural palimpsest, a rare opportunity to inhabit a piece of New York’s past, thoughtfully adapted for the present.
- Ownership Type: Single Family
Listing courtesy of Compass
![]()
Thank You!
Your message was sent.
A broker will contact you soon.
The Building
- Building Type: Townhouse
- Built: 1828
- Doorman: No
- Features: Garden
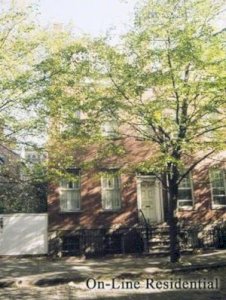
The Neighborhood
This information is not verified for authenticity or accuracy and is not guaranteed and may not reflect all real estate activity in the market. IDX information is provided exclusively for consumers’ personal, non- commercial use and that it may not be used for any purpose other than to identify prospective properties consumers may be interested in purchasing.
©2021 REBNY Listing Service, Inc. All rights reserved.
Filter Listings
Prime Manhattan Residential
Contact An Agent
Thank You!
Your message was sent.
A broker will contact you soon.
