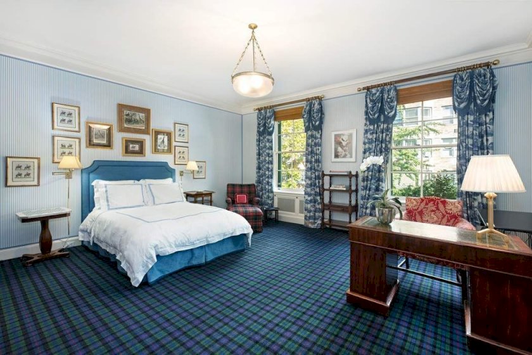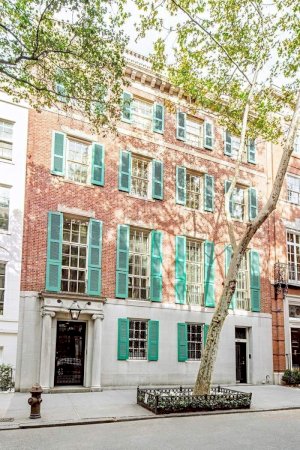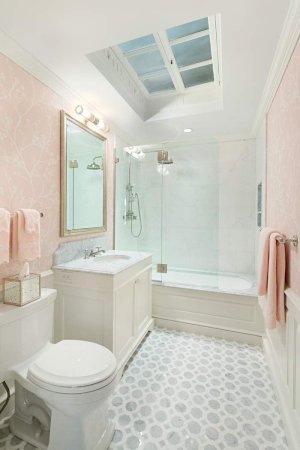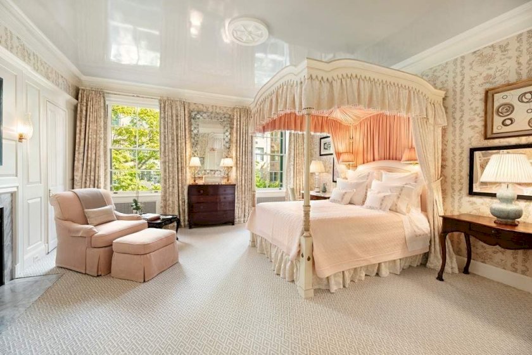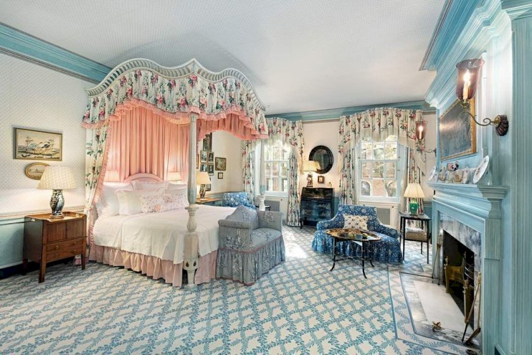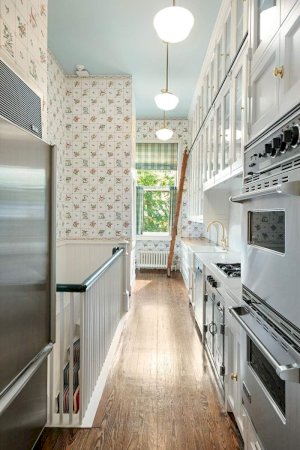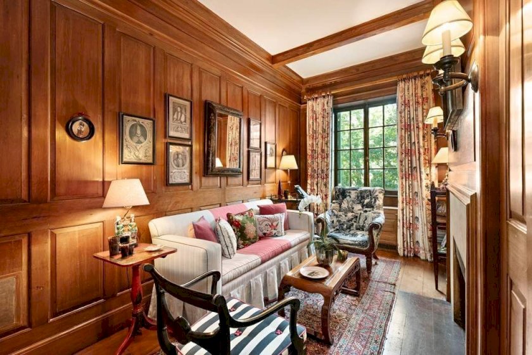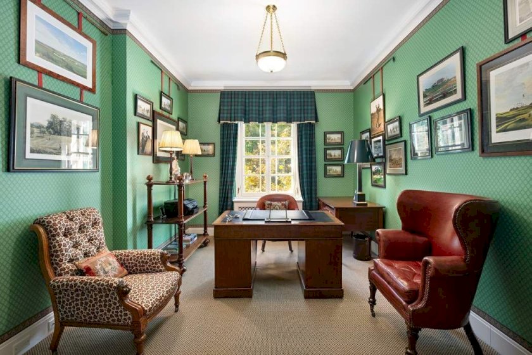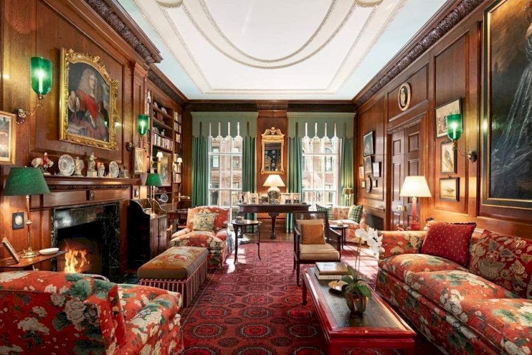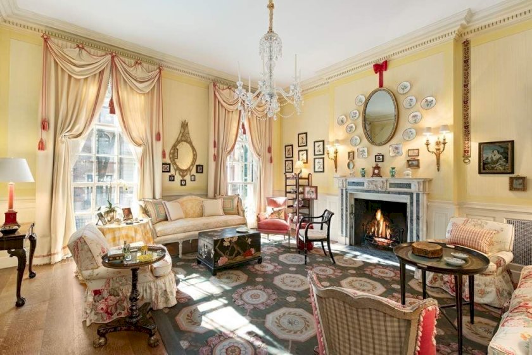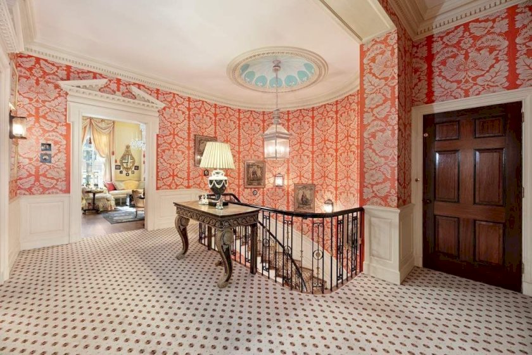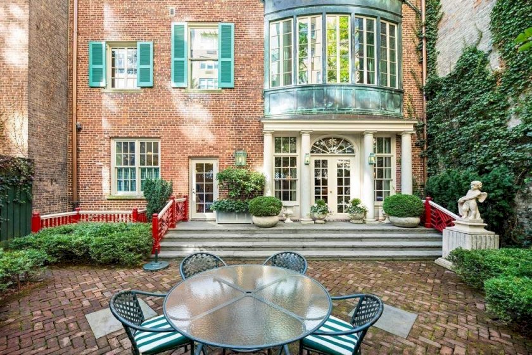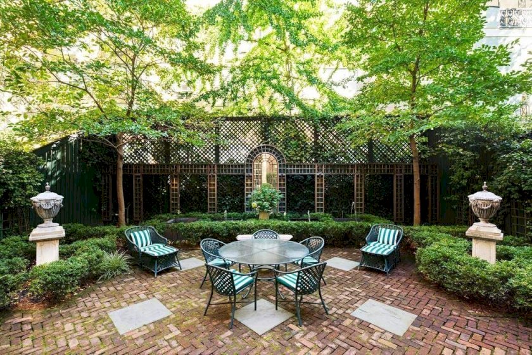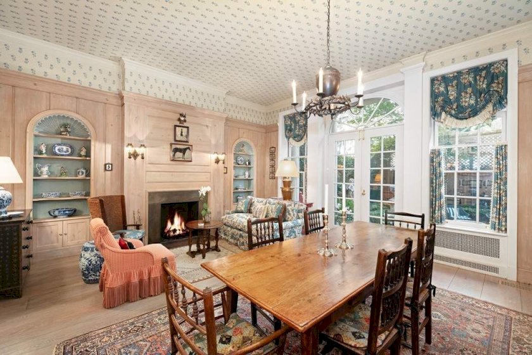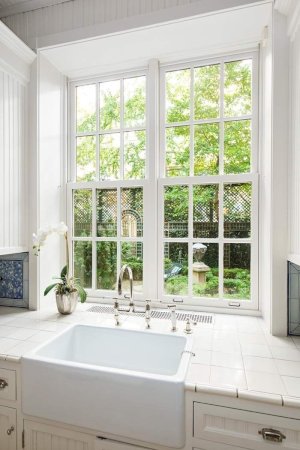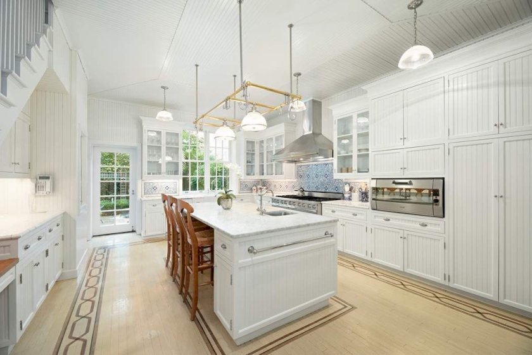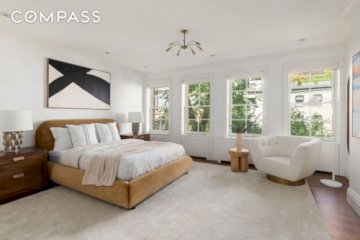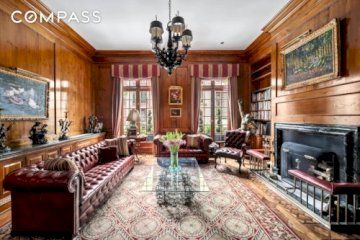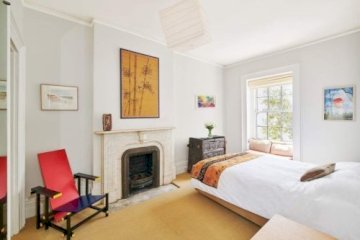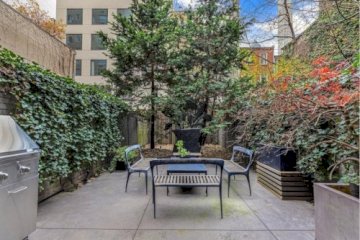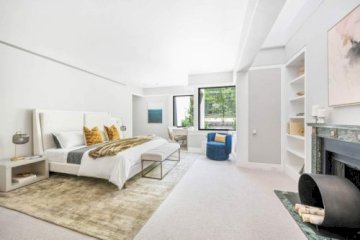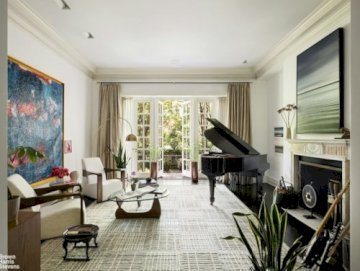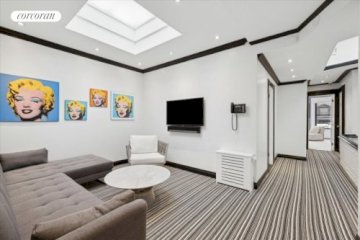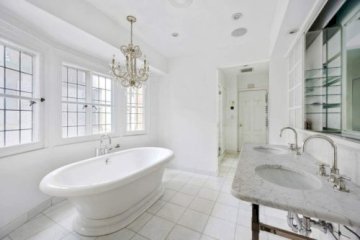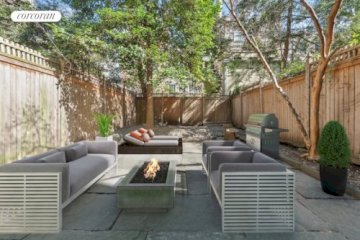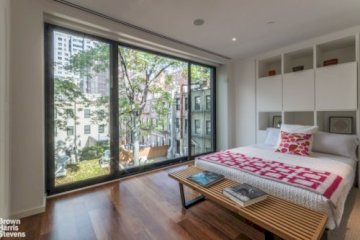121 East 65th Street Upper East Side Apartment For Sale
- Patio
- Terrace
- $34,000,000
At 40 feet in width and with truly gracious proportions throughout, 121 East 65th Street is a four-story red brick and limestone mansion and a superb example of Neo Federal architecture. Prominently positioned on a lovely and tree-lined block in the Upper East Side’s Historic District, the residence has the good fortune of being situated amidst a number of architecturally noteworthy neighboring houses and is blessed with a magnificent and very ample garden. Designed by William Welles Bosworth and E. E. Piderson in 1924 for Colonel William Barclay Parsons, a prominent engineer, the house has been extensively conserved and restored by Joseph Pell Lombardi Architects and renovated most recently by Keith Irvine of Irvine and Fleming. An architecturally wonderful and immensely charming house, its sublimely grand scale belies a welcoming interior that is extremely well suited to major entertaining as well as a cozy and modern lifestyle. The generous proportions of the house are imminently livable, yet the architectural grandeur of the residence remains very much intact. Throughout, very tall ceilings and elegant architectural detail complement the scale of every room. The Entry Floor boasts an impressive Gallery anchored by a broad and graciously ascending staircase. Nearby, there is a Guest Sitting Room as well as two guest Powder Rooms. Beyond, and overlooking the spectacular courtyard garden, is a wonderful wood-paneled Sitting Room with a wood-burning fireplace, and the adjacent, perfectly-appointed Chef’s Kitchen. The Kitchen is supported by a Pantry, Staff Office, Powder Room, and very ample closets. The Garden, magnificent at 40’ x 36, is a true retreat, with trellised walls, a large fountain feature, and beautiful trees and plantings. Above, the parlor level, with ceilings soaring to well over 12 feet, is comprised of a series of most impressive entertainment rooms: the Living Room and mahogany-paneled Library, both with magnificent scale, southern outlooks, and wood-burning fireplaces; and the stately Dining Room, with a gas fireplace and a large bay window overlooking the beautiful Garden below. Completing this level’s layout, there are a cozy wood-paneled Den with a wood-burning fireplace, a well-equipped Service Pantry, and a Powder Room. The bedroom levels above are private and serene. The Third Floor includes a huge south-facing Primary Bedroom Suite comprised of a generously-sized square Bedroom with a wood-burning fireplace, two fitted Dressing Rooms, and two bathrooms, one of which has a gas fireplace. There are two additional beautiful Bedrooms overlooking the garden on this floor, each of which has its own ensuite bath and ample closets. On the Fourth Floor. there are six nicely-sized Bedrooms, a Kitchenette, and three baths, as well as very many closets. Access to the roof is via a staircase and the possibilities for a fabulous rooftop terrace are endless. The finished and full basement includes wine storage, a laundry room, mechanicals, and very plentiful storage. Throughout, elements such as the elegantly curving staircase, the black and white marble entry floor, and the many period moldings lend the house a quiet dignity. Additional noteworthy features in this 9,365 square foot home include soaring ceiling heights, several woodburning and gas fireplaces, the divine courtyard garden, and a large state-of-the-art elevator that runs to all levels. This magnificent and very elegant residence affords a marvelous opportunity for the most discerning buyer to acquire a truly expansive home of extraordinary luxury and historic designation nestled in the heart of the Upper East Side.
- Ownership Type: Single Family
- Features: Patio, Terrace
Listing courtesy of Sotheby\'s International Realty, Inc.
![]()
Thank You!
Your message was sent.
A broker will contact you soon.
The Building
- Building Type: House
- Built: 1910
- Doorman: No
- Features: Courtyard, Garden, Laundry Room
The Neighborhood
This information is not verified for authenticity or accuracy and is not guaranteed and may not reflect all real estate activity in the market. IDX information is provided exclusively for consumers’ personal, non- commercial use and that it may not be used for any purpose other than to identify prospective properties consumers may be interested in purchasing.
©2021 REBNY Listing Service, Inc. All rights reserved.
Filter Listings
Prime Manhattan Residential
Contact An Agent
Thank You!
Your message was sent.
A broker will contact you soon.
