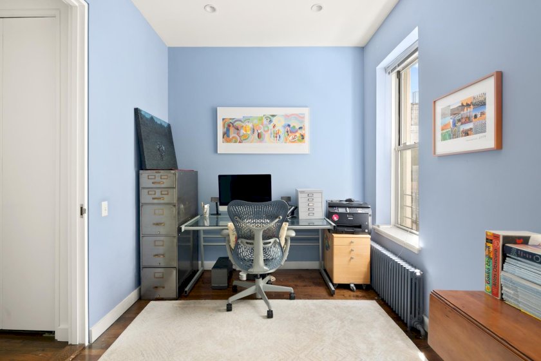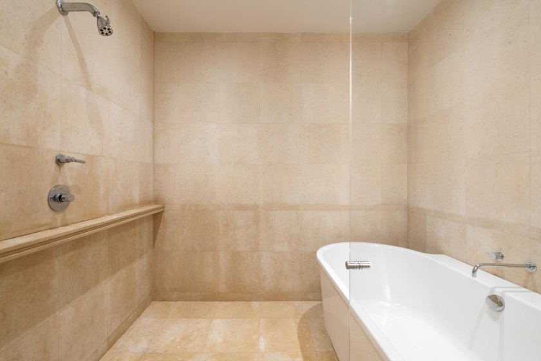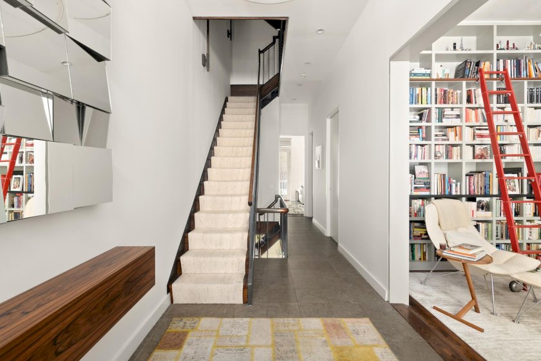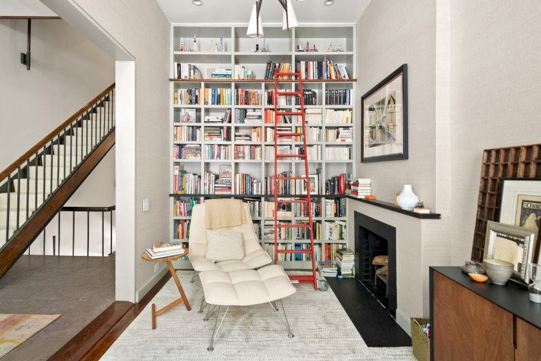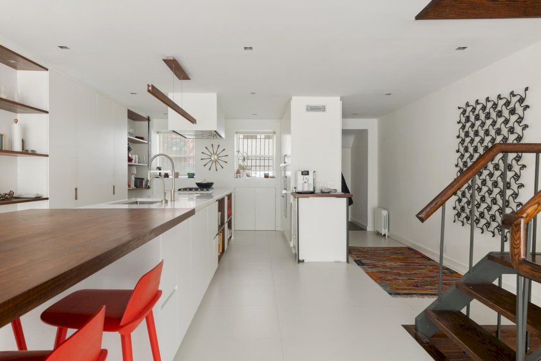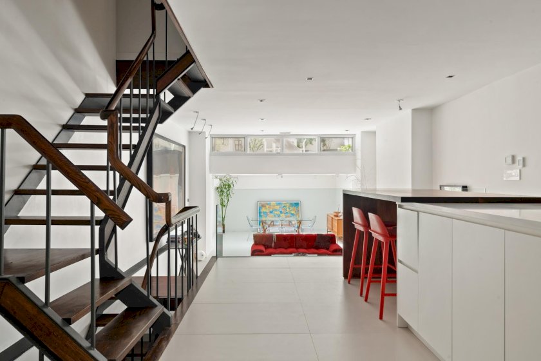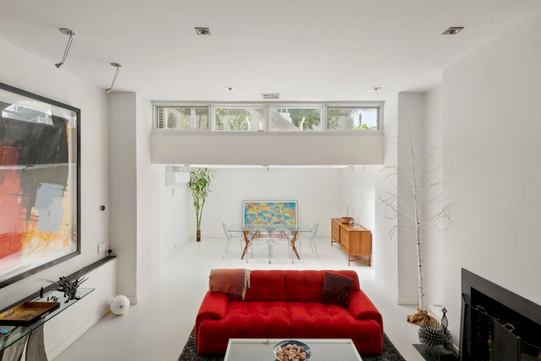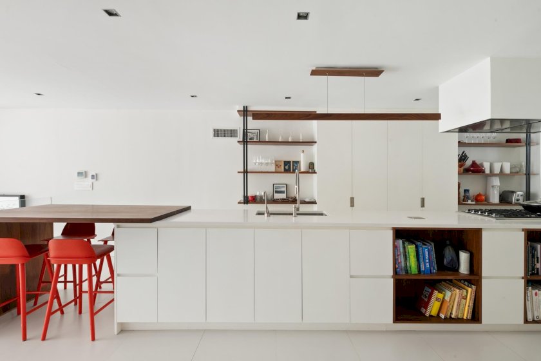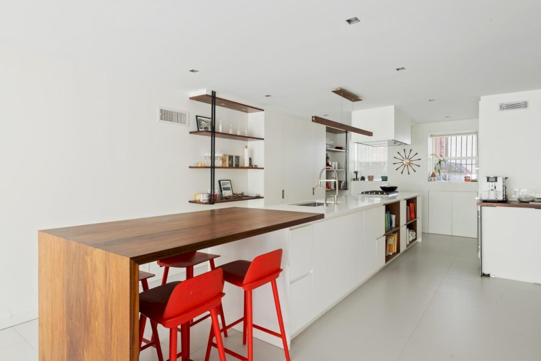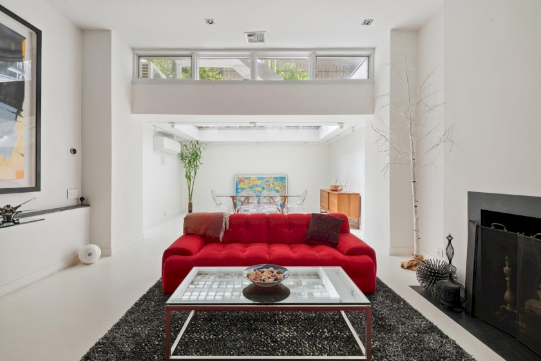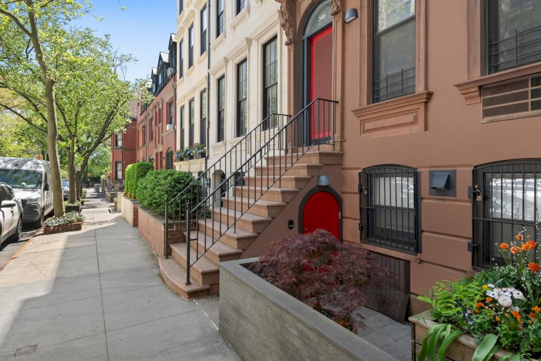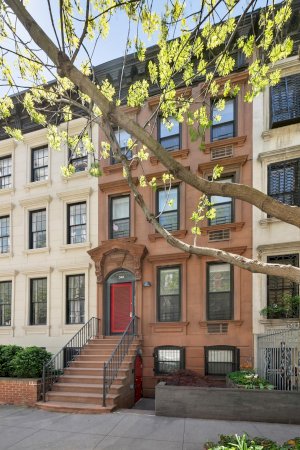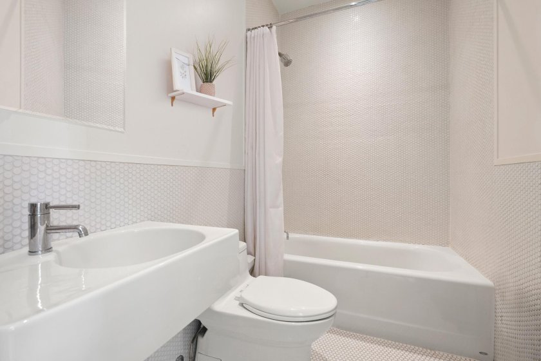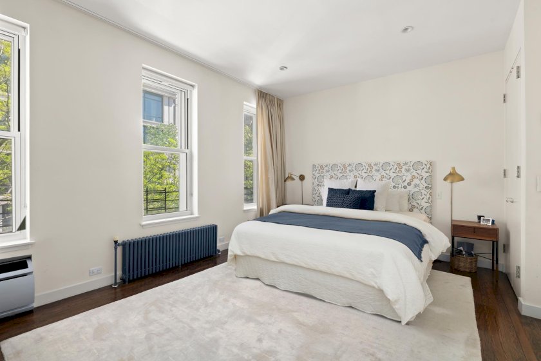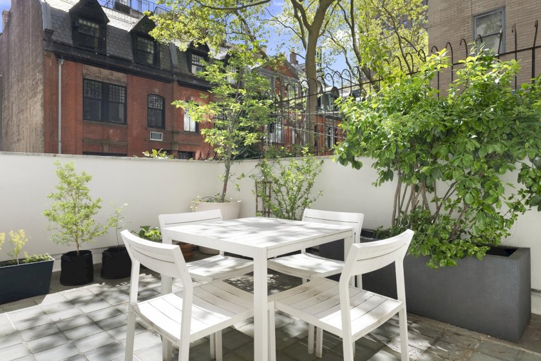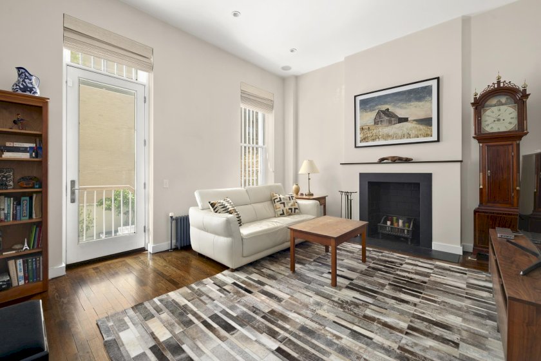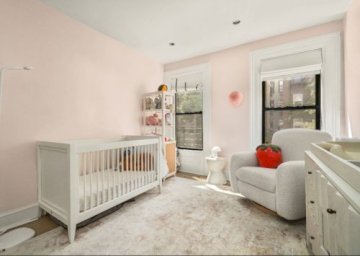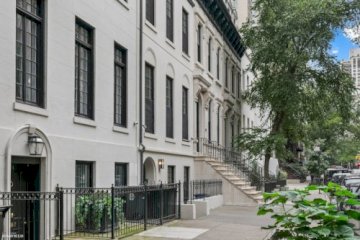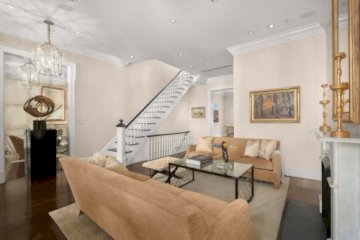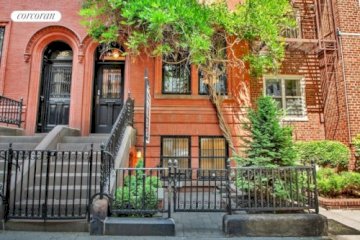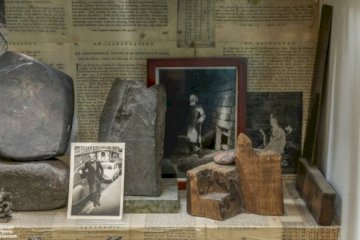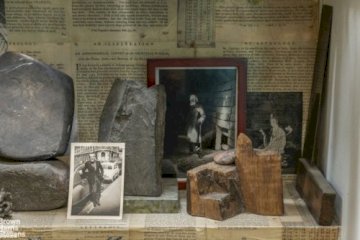546 East 87th Street Upper East Side Townhouse For Sale
- 5 Bedrooms
- 4 Bathrooms
- Patio
- Terrace
- $6,495,000
Bright, Modern Yorkville Single-Family Townhouse
Steps from Carl Schurz Park
FIRST SHOWINGS SAT 5/10 12:30pm-2pm
Located on a serene, tree-lined street just off East End Avenue in Yorkville, and steps from Carl Schurz Park, this meticulously renovated 18-foot-wide single-family residence combines contemporary comforts with timeless architectural charm to create an open loft-like feel. The townhouse provides approximately 3,504 sqft. across five spacious levels, along with a finished cellar. It offers five bedrooms, four full bathrooms, and two versatile bonus rooms suitable as offices or guest suites. A standout feature is the garden level, where an expansive chef’s kitchen steps down into a luminous, glass-encased family room and dining area, enhancing the open flow and making it perfect for hosting guests. Adjacent to the neighborhood Carl Schurz Park and blocks from Central Park, this residence is ideally positioned between two iconic parks and near major cultural attractions including the Solomon R. Guggenheim Museum, The Metropolitan Museum of Art, and Cooper Hewitt. Additional features include radiant heated floors, pocket doors, skylights, built-in climate control, and abundant storage through hidden closets, adding comfort and sophistication to this classic residence.
Move-in ready with its elegant blend of modern design and practical updates, this townhouse is a rare opportunity to own a refined, turnkey home in one of the Upper East Side’s most peaceful and picturesque enclaves.
Garden Floor
Entering through a private gated forecourt, you're greeted immediately by a convenient coat closet, leading into an expansive open kitchen with radiant heated floors, custom cabinetry, Caesarstone countertops, and premium appliances. Steps down from the kitchen lead to a bright, light-filled family room and dining area featuring a glass block ceiling which bathes the entire level in natural light. The garden level has been built out to lot depth, making the level feel oversized and ideal for hosting.
Parlour Floor
This elegant entertaining floor boasts high ceilings, generously proportioned rooms, and abundant natural light. At the front, a gracious library is framed by custom built-in bookcases and a handsome fireplace, offering a refined space for relaxation or a comfortable office. To the rear, a sunlit living room or den opens seamlessly onto a spacious, step-down private terrace, an ideal setting for alfresco entertaining, all set against the charming, tree-lined backdrop of historic Henderson Place. This rear room also offers versatility as a dedicated guest suite, thanks to an adjacent full bath. A large hidden walk-in closet adds further convenience for all your storage needs.
Third Floor
Dedicated entirely to the luxurious primary suite, this floor includes a spacious bedroom with a fireplace, large walk-in closet, and a spa-inspired bathroom featuring radiant heated floors and a unique fully glass-enclosed soaking tub and shower area. A versatile back room serves as an ideal office or nursery. This level is completed by a convenient laundry area.
Fourth Floor
Three inviting bedrooms await on the top floor, each offering its own distinct charm. One features a dramatic vaulted ceiling and lofty windows that flood the space with natural light, creating a serene, almost ethereal retreat. The two additional bedrooms enjoy sunny southern exposures, with picturesque views overlooking the tranquil patio and the historic charm of private Henderson Place. These rooms share two full bathrooms.
Cellar
This practical space provides extensive storage, an additional laundry room, and updated mechanical systems, making it ideal for seasonal organization, storage, wine cellar, or potential home gym use.
- Ownership Type: Single Family
- Features: Patio, Terrace
Listing courtesy of Vandenberg Real Estate
![]()
Thank You!
Your message was sent.
A broker will contact you soon.
The Building
- Building Type: Townhouse
- Built: 1899
- Doorman: No
- Features: Laundry Room, Nursery, Wine Cellar

The Neighborhood
This information is not verified for authenticity or accuracy and is not guaranteed and may not reflect all real estate activity in the market. IDX information is provided exclusively for consumers’ personal, non- commercial use and that it may not be used for any purpose other than to identify prospective properties consumers may be interested in purchasing.
©2021 REBNY Listing Service, Inc. All rights reserved.
Filter Listings
Prime Manhattan Residential
Contact An Agent
Thank You!
Your message was sent.
A broker will contact you soon.
