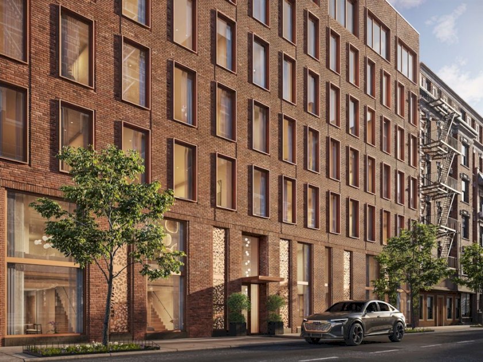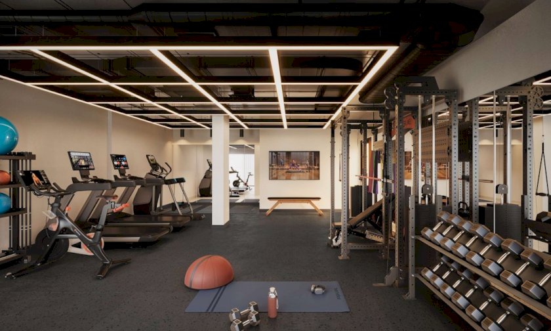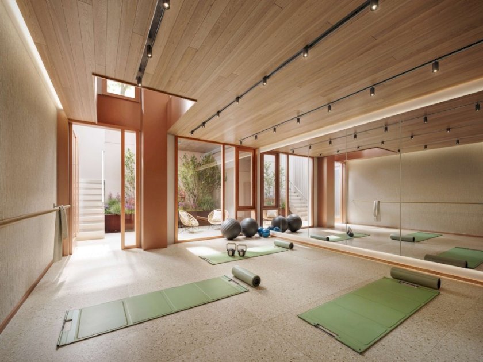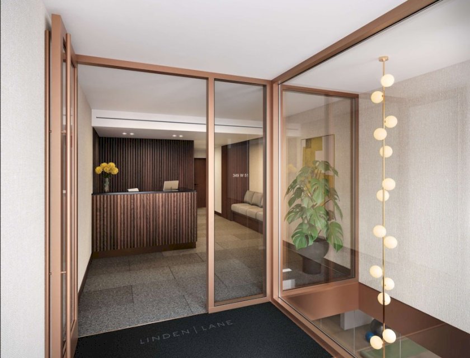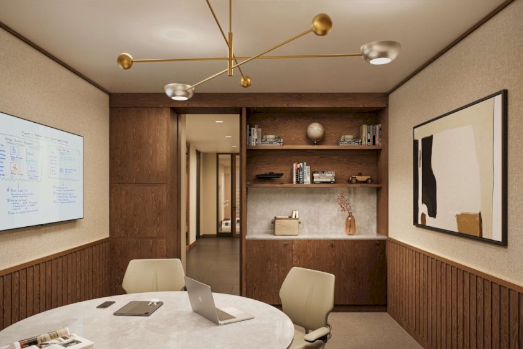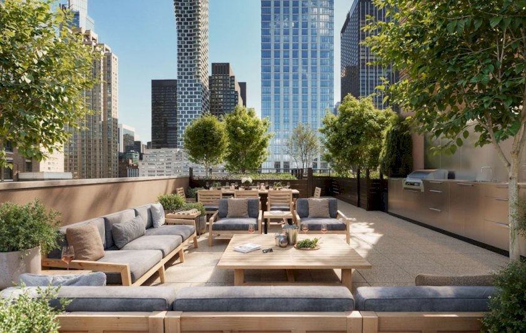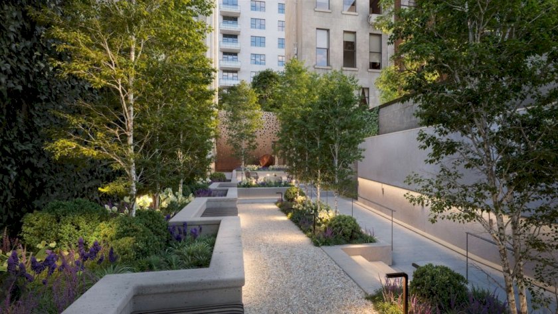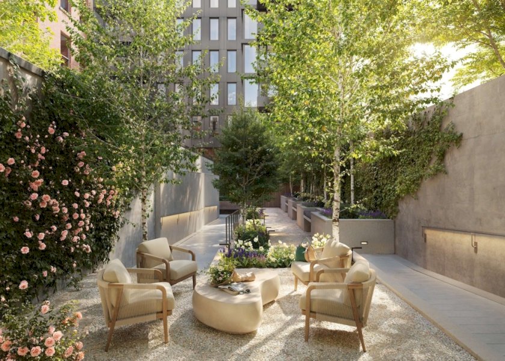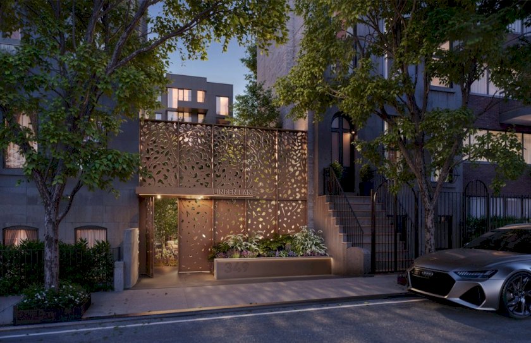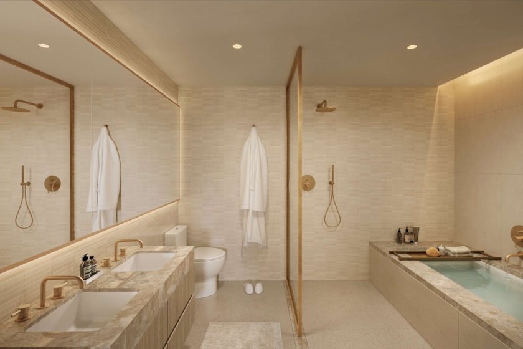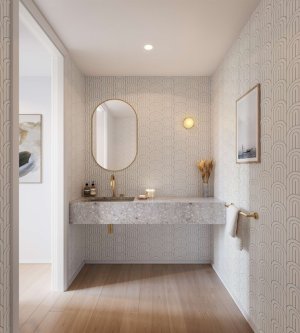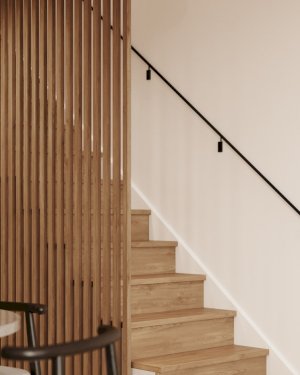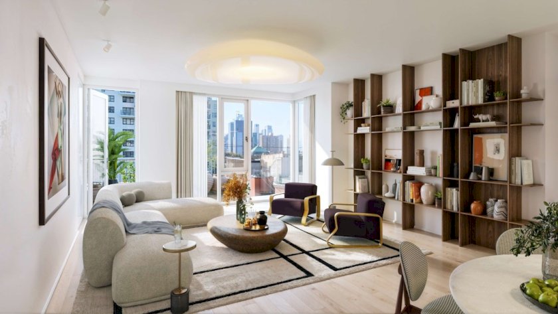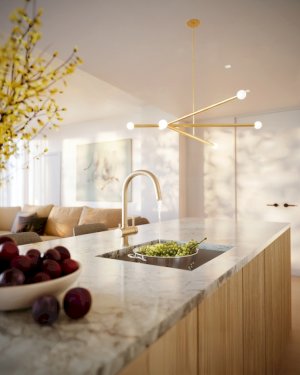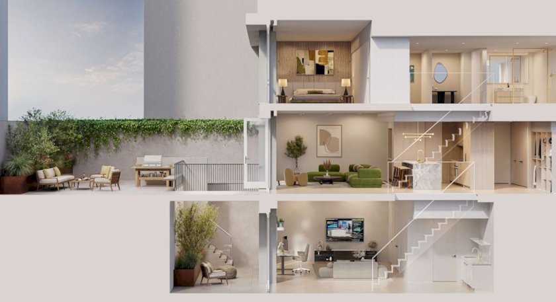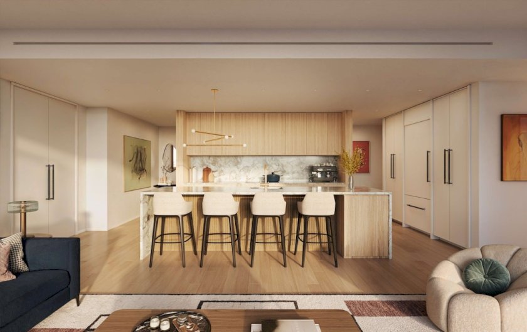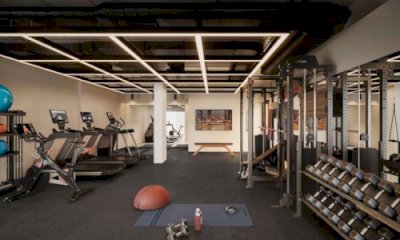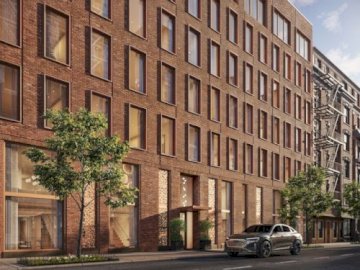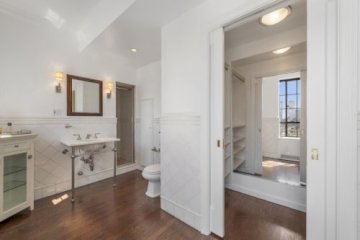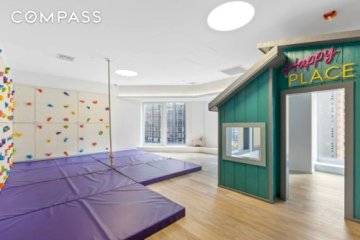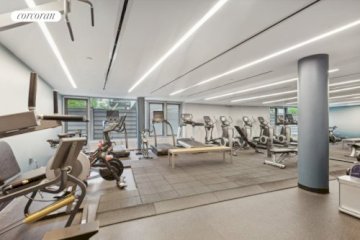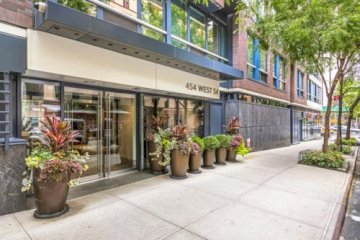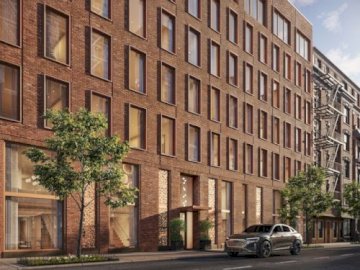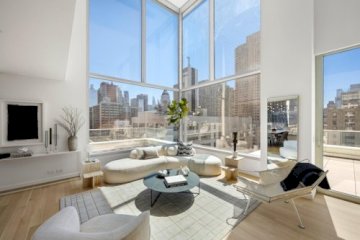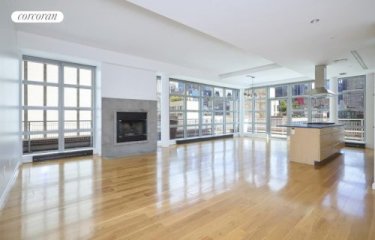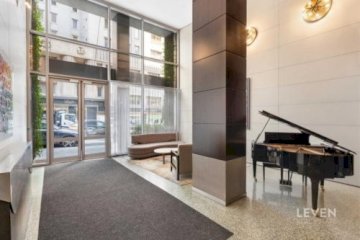349 West 51st Street Midtown West Apartment For Sale
- 3 Bedrooms
- 3 Bathrooms
- $4,250,000
Winter 2026 Closings
Garden C is a three-bedroom, two-full-bath, two-powder-room triplex offering 2,642 square feet of thoughtfully designed living space across three levels, including a private yard and patio. With the spacious, traditional townhouse feel of a private home, this residence offers the rare urban luxury of scale and seamless indoor-outdoor living.
The expansive great room spans over twenty-four feet, with nine-foot ceilings and rift- and quartered European white oak flooring leading a private rear yard. This nearly twenty-one-foot outdoor retreat offers private access from the Lane and generous space for multiple seating areas, creating a natural extension of the living space.
The eat-in kitchen is beautifully appointed with custom white oak cabinetry, Super White honed marble countertops and backsplash with a dramatic waterfall edge, and an oversized pantry for ample storage. A full suite of integrated JennAir appliances including refrigerator and freezer, convection oven, induction cooktop, microwave, and three-rack dishwasher, ensures best-in-class performance, while a built-in beverage refrigerator completes the space.
A slatted staircase enclosed in custom white oak ascends to the upper bedroom level. The primary suite is a serene retreat featuring dual walk-in closets, a separate linen closet, and an en-suite bath appointed with Italian Daino Reale marble, a custom dual oak vanity with brass detailing, and a wet room with a floor-to-ceiling glass shower and an oversized marble-framed tub. The secondary bedrooms are filled with natural light and include large closets and an adjacent full bath with a walnut vanity, Tundra Gray marble countertop, and porcelain tile finishes.
The lower level offers ten-foot ceilings, a powder room, and three generous storage closets. A wet bar with super-honed stone countertops and backsplash, paired with a beverage refrigerator, adds both function and sophistication. The large recreation room provides flexible space for a home office, media lounge, or additional living area. A second patio offers a private outdoor retreat, with a staircase connecting to the upper terrace for a cohesive indoor-outdoor flow.
Globally renowned ergonomics design firm Humanscale advised on the home office design. Each resident receives a private consultation with a certified ergonomist to optimize workspace comfort and health.
Additional features include a Whirlpool washer with hybrid heat pump dryer, individually controlled HVAC with filtered air, and a Dormakaba smart lock system with remote access. Multiple oversized closets and a deeded storage unit ensure abundant storage.
Designed by Architecture Outfit with landscape design by LaGuardia Design Group, Linden Lane offers a holistic living experience where light, air, and nature are seamlessly integrated into daily life. Conceived by LaGuardia Design Group, The Lane envelops residents in thoughtfully landscaped gardens and secluded gathering spaces. Nearly a block in length, this private sanctuary offers a serene gated arrival and retreat.
Linden Lane's wellness- and productivity-focused amenities include a fitness center with Peloton and Life Fitness equipment, a yoga and meditation studio beside the Zen Patio, and a co-working space with a Humanscale-outfitted Zoom Room. The landscaped roof deck features panoramic views, an outdoor kitchen, and lounge seating, along with private cabanas, bicycle storage, package room, and dedicated private storage.
Ideally situated in Hell's Kitchen, Linden Lane is moments from Central Park, Hudson River Park, the Theater District, Columbus Circle, and major transit hubs-offering effortless access to the best of Manhattan living.
The complete offering terms are in an offering plan available from Sponsor. File No. CD25-0112 Sponsor: Cadence 51/52 Development LLC. Sponsor's Address: 65 West 13th Street, 4th Floor, New York, New York 10011.
- Ownership Type: Condominium
- Pet Policy: No Pets
- Features: New Development, Washer Dryer
Listing courtesy of Brown Harris Stevens Development Marketing LLC
![]()
Thank You!
Your message was sent.
A broker will contact you soon.
The Building
- Building Type: LowRise
- Built: 2025
- Elevator: Yes
- Doorman: Yes
- Features: Bike Room, Cabanas, Exercise Studio, Fitness Facility, Fitness Room, New Development, Private Storage, Roof Deck
The Neighborhood
This information is not verified for authenticity or accuracy and is not guaranteed and may not reflect all real estate activity in the market. IDX information is provided exclusively for consumers’ personal, non- commercial use and that it may not be used for any purpose other than to identify prospective properties consumers may be interested in purchasing.
©2021 REBNY Listing Service, Inc. All rights reserved.
Filter Listings
Prime Manhattan Residential
Contact An Agent
Thank You!
Your message was sent.
A broker will contact you soon.
