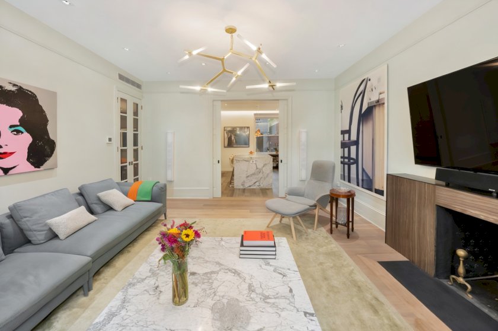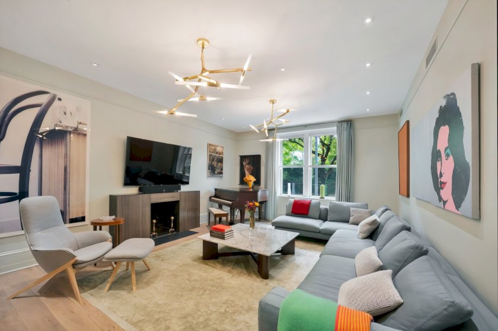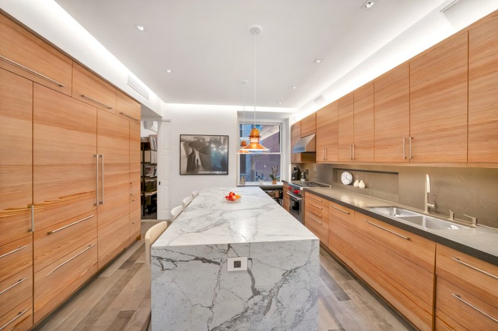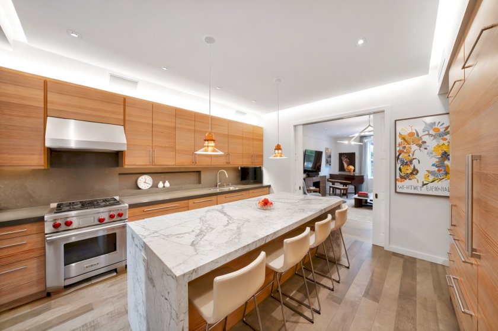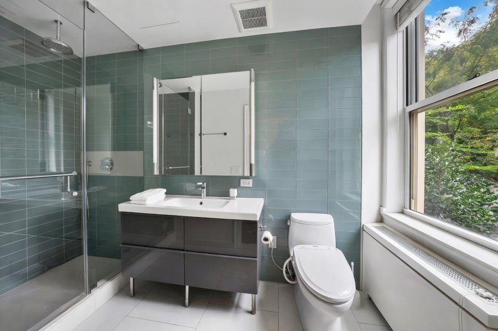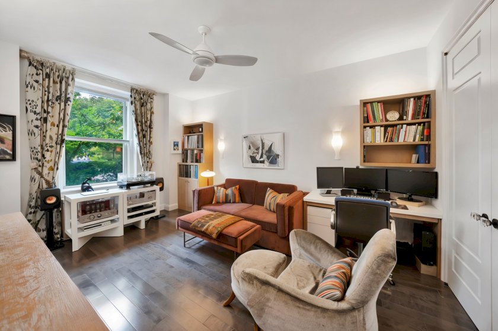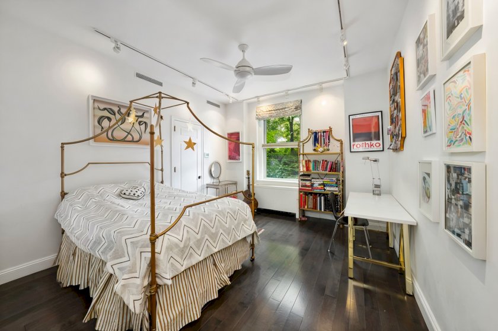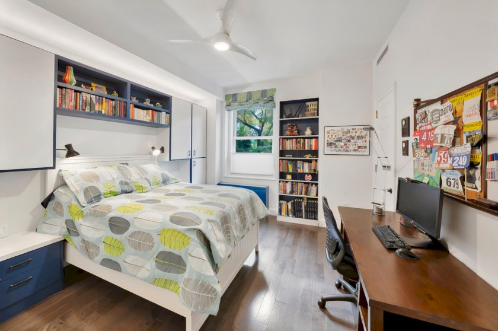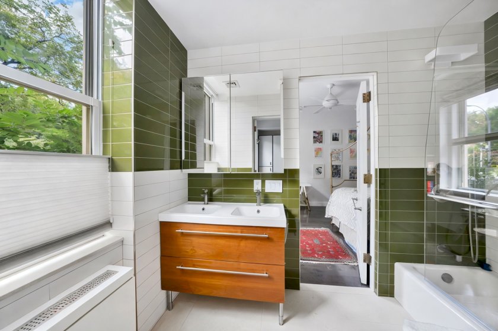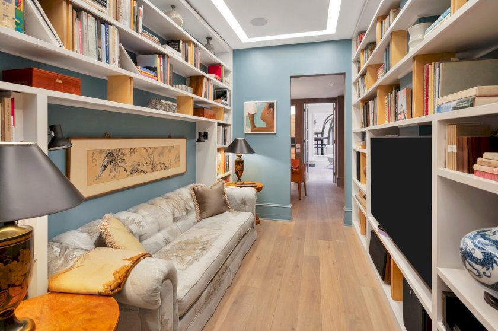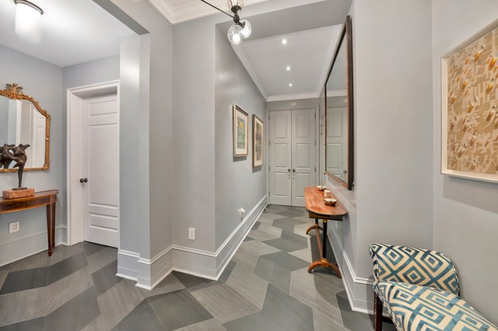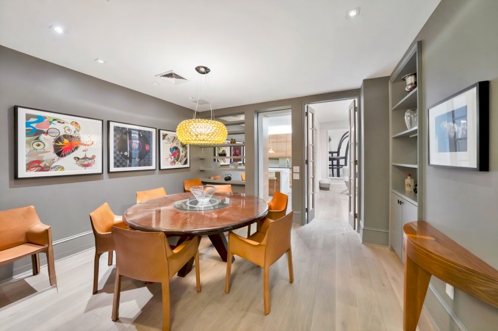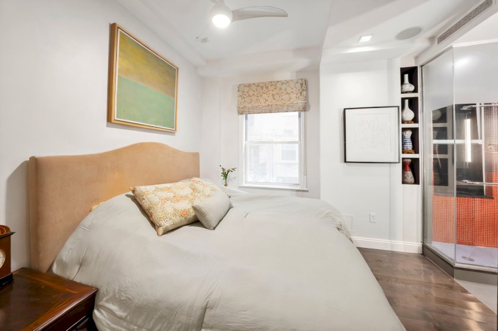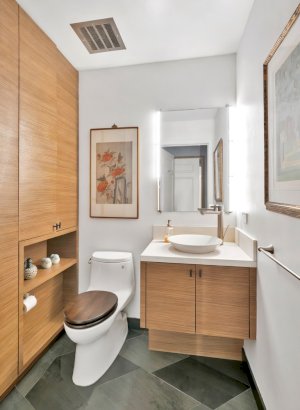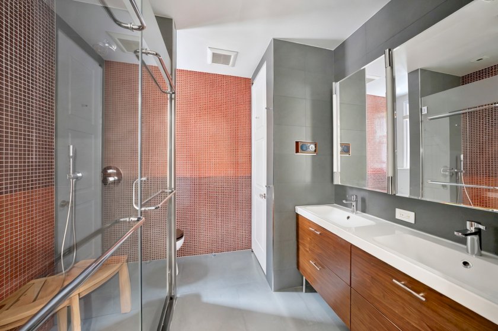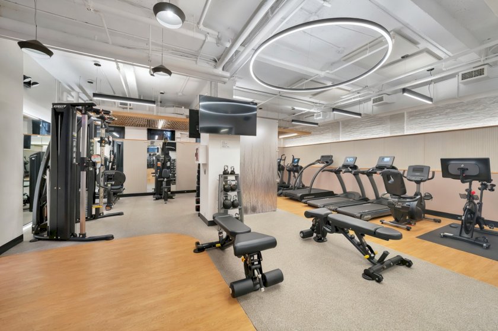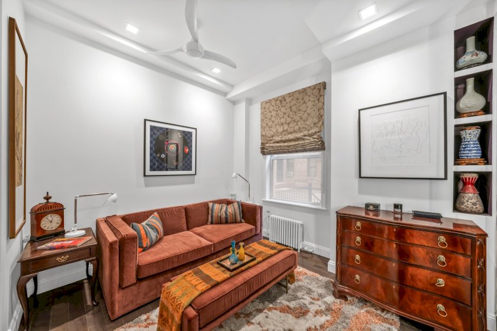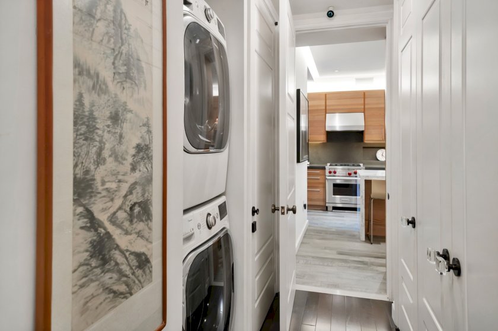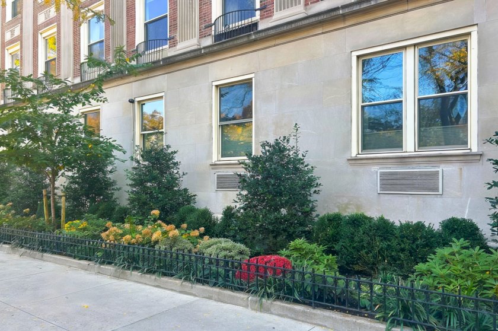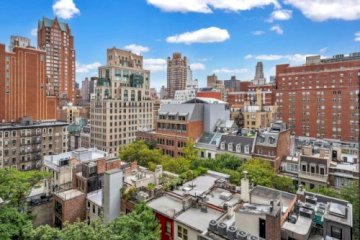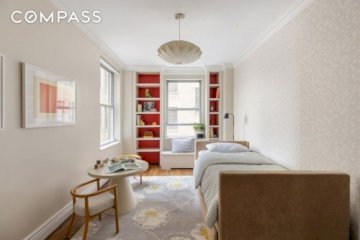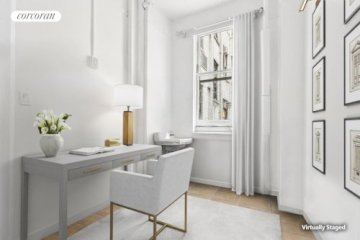1148 Fifth Avenue Upper East Side Apartment For Sale
- 4 Bedrooms
- 4 Bathrooms
- $3,695,000
Price Reduction: Fifth Avenue 4 Bedroom Residence With Direct Central Park Views - Now $3,695,000!
Now offering exceptional value, this beautifully designed four bedroom, three and a half bath home at 1148 Fifth Avenue, a full-service prewar cooperative on Fifth Avenue's Gold Coast, showcases refined craftsmanship, soaring 10 foot ceilings, and sweeping Central Park views. Thoughtfully gut renovated by an architect for his own family, the home blends timeless prewar elegance with with modern comfort , a rare opportunity for discerning buyers seeking space, quality, and location. Over-sized sound proof windows fill the home with natural light, creating an airy, open atmosphere that showcases the apartment's impressive scale and provides generous wall space for art lovers. Every detail reflects expert design, from custom millwork and integrated lighting to beautifully restored prewar proportions.
Grand Living and Entertainment Spaces
Situated on an elevated parlor-level floor, several steps above the building's lobby and well above the street view, the residence offers both privacy and an intimate connection to Central Park's greenery. Step inside the home to a gracious stone-floored entry foyer that opens to a custom library/media lounge, setting the stage for stylish living. Beyond, the dining room with a built-in bar seamlessly flows into an expansive bright living room with 10 foot ceilings, a marble fireplace, and large windows framing Central Park. The library, dining room, and living room feature bleached white oak floors imported from Austria. A chef's kitchen, accessible from both the dining and living rooms, features two integrated side by side Sub-Zero refrigerators. top -tier Wolf and Miele appliances, a vent-a-hood exhaust to the outside, pantry closets, Larchwood cabinetry, and a striking marble island that anchors the space. Its thoughtful design allows a seamless flow for both entertaining and everyday living, connecting the heart of the home to the surrounding living areas.
Bedrooms and Baths
Three bedrooms face Central Park, filling the rooms with abundant western light. The primary bedroom features custom closets and a luxurious ensuite windowed bathroom with stone flooring, a spa-like walk-in shower with a rain showerhead, and a Toto Carlyle toilet. Two additional bedrooms share a modern Jack and Jill windowed bathroom, complete with double sinks and a tub/shower. combination. A separate fourth bedroom, located off the kitchen corridor lined with multiple closets and a full-sized vented washer/dryer, currently functions as a den but offers the flexibility as a guest suite, child's bedroom or housekeeper's quarters. This bedroom features a windowed bathroom with a glass-enclosed shower, dual sinks and a linen closet.
Dedicated Home Office
Adjacent to the kitchen is a well-appointed private windowed home office, ideal for modern living and remote work.
Additional Features
Soaring 10 foot ceilings and central air conditioning enhance the apartment's light and sense of space. All closets are customized with lighting and solid core doors. Custom millwork enriches the home's character, and an integrated sound system fills the room with music, perfect for both entertaining and everyday living. A conveniently located powder room near the home's library adds guest friendly functionality along with extra storage.
The Building
1148 Fifth Avenue is a renowned J.E.R. Carpenter prewar co-op. Building amenities include full-time door staff, a resident manager and porter, a fully equipped fitness center, and a bike room. A private storage unit transfers with the apartment. The building is pet friendly. There is a 2 percent flip tax and 50 percent financing is allowed. Easy access to Museum Mile, many public and private schools, convenient transportation, and world class shopping and dining.
Weekend showings are not permitted.
- Ownership Type: Co-op
- Pet Policy: Pets Allowed
- Features: Washer Dryer
Listing courtesy of Coldwell Banker Warburg
![]()
Thank You!
Your message was sent.
A broker will contact you soon.
The Building
- Building Type: Mid-Rise
- Built: 1923
- Elevator: Yes
- Doorman: Yes
- Features: Bike Room, Fitness Facility, Fitness Room, Laundry Room, Pets Allowed, Private Storage
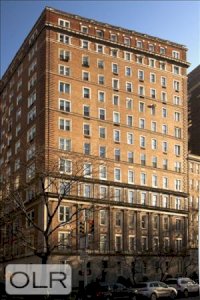
The Neighborhood
This information is not verified for authenticity or accuracy and is not guaranteed and may not reflect all real estate activity in the market. IDX information is provided exclusively for consumers’ personal, non- commercial use and that it may not be used for any purpose other than to identify prospective properties consumers may be interested in purchasing.
©2021 REBNY Listing Service, Inc. All rights reserved.
Filter Listings
Prime Manhattan Residential
Contact An Agent
Thank You!
Your message was sent.
A broker will contact you soon.
