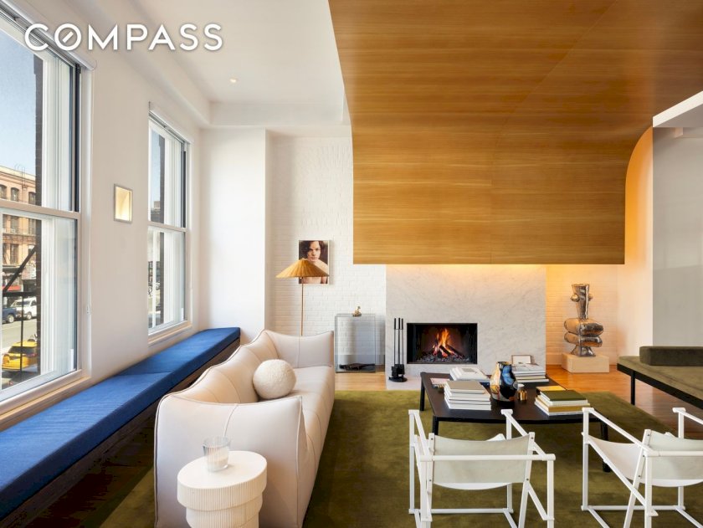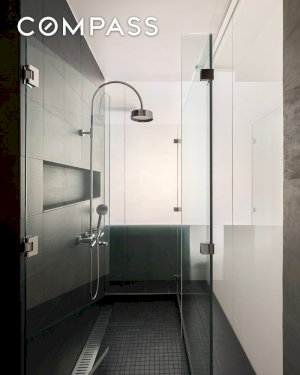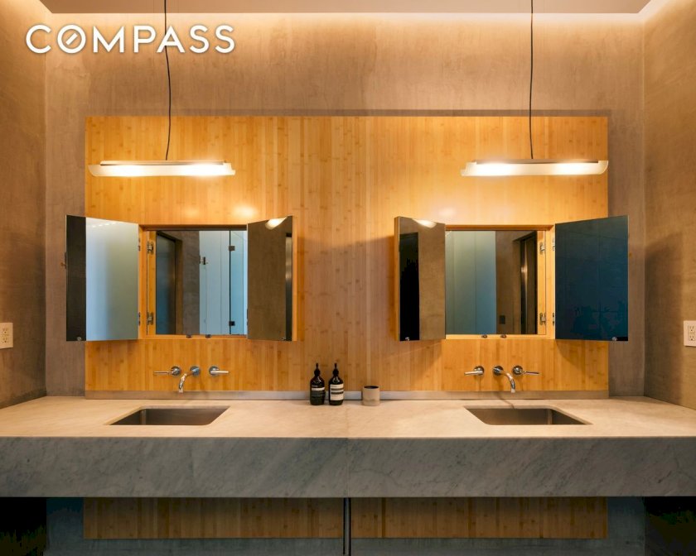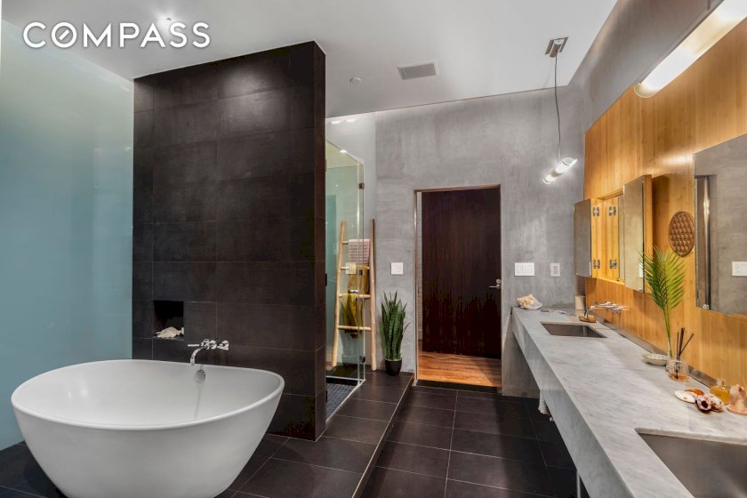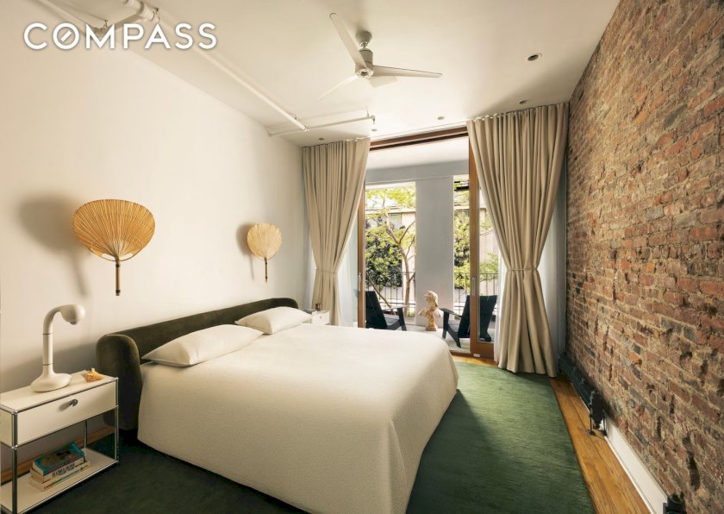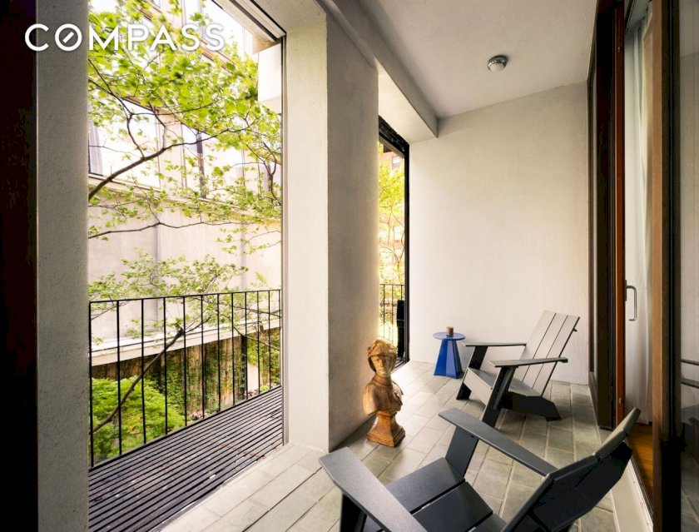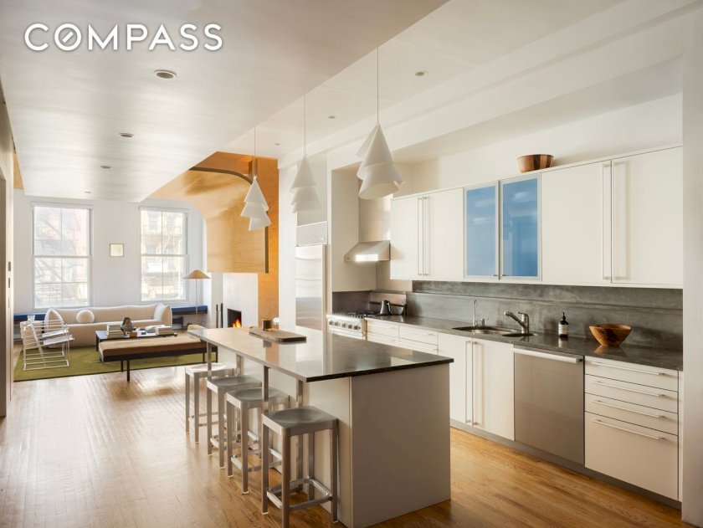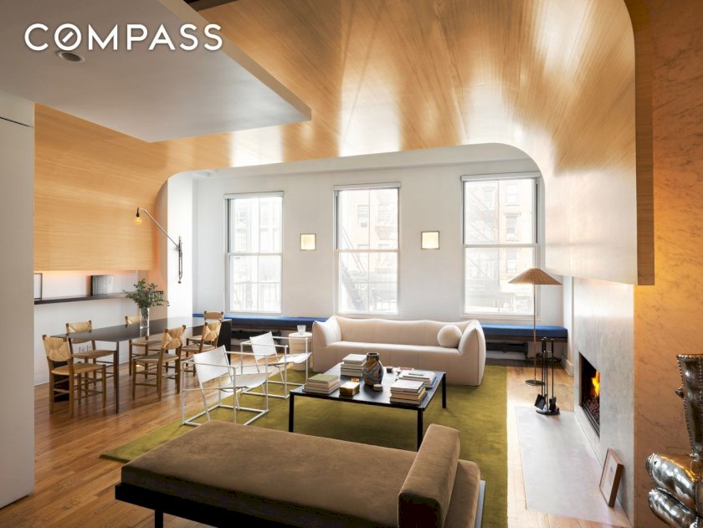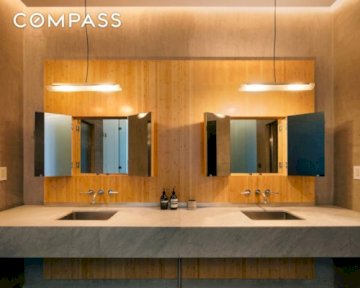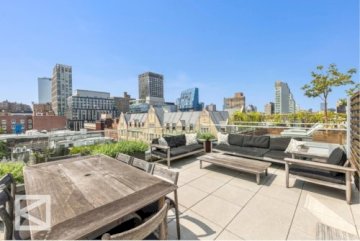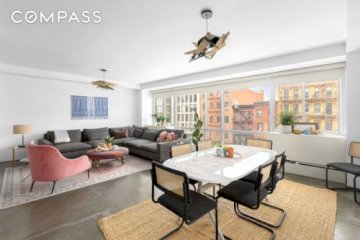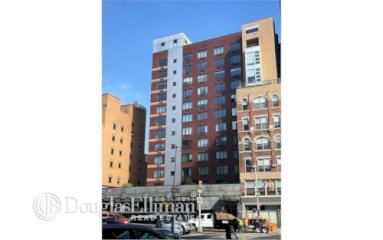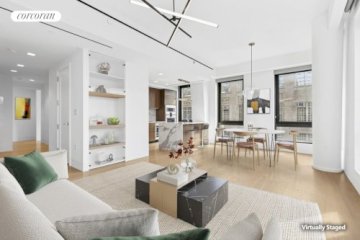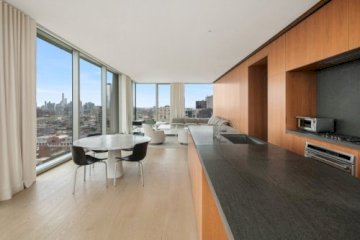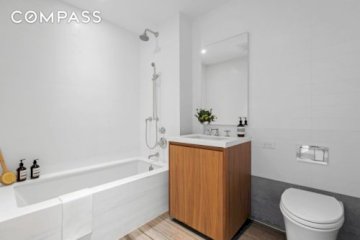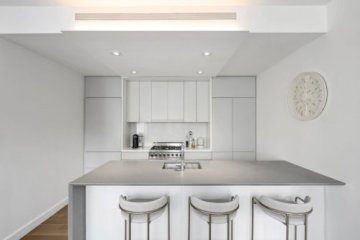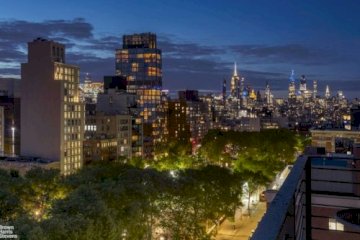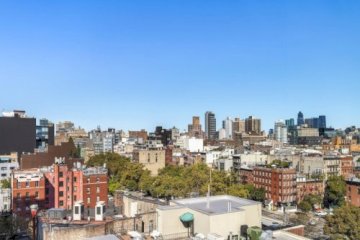259 Bowery Lower East Side Apartment For Sale
- 2 Bedrooms
- 2 Bathrooms
- Balcony
- Terrace
- $3,495,000
Full Floor Loft at the Center of Everything\n\nDesigned by acclaimed West Chin Architects, this impeccably crafted full-floor loft at 259 Bowery combines volume, character, and high design in one of downtown’s most dynamic locations. The two-bedroom, two-bathroom condominium spans a generous 2,250 square feet, with 11.5-foot ceilings and a private terrace — set right where Nolita, NoHo, SoHo, East Village, and the Lower East Side meet.\n\nAccessed via a private keyed elevator, the loft unfolds over nearly 100 linear feet, from front to back. The western front end is anchored by an expansive living and dining area, bathed in afternoon light through oversized CitiQuiet windows. A sculptural Aspen-wood canopy arcs overhead, adding warmth and drama, while a white marble wood-burning fireplace and custom built-in bench seating complete the room’s inviting atmosphere.\n\nThe open Poggenpohl kitchen pairs clean lines with professional functionality: a vented Viking range, Sub-Zero refrigerator, granite countertops, pendant lighting, and a substantial center island designed for entertaining.\n\nCentrally located within the loft, a cozy den/media room provides a more intimate setting, outfitted with custom Macassar Ebony millwork, integrated speakers, and a Crestron A/V system. An adjacent guest bath features a spa-inspired wet room with mosaic tile floors, glass enclosures, and sleek brushed steel hardware.\n\nThe bedroom wing opens to the private terrace and evokes a serene calm with exposed brick, custom built-ins, and east-facing light. A shared walk-through dressing room leads to the primary bathroom, finished in Carrara marble with radiant-heated floors, Duravit fixtures, a freestanding soaking tub, separate rain shower, and double vanity.\n\nAt the rear of the loft, the bedroom wing is tranquil and refined. Both the primary and second bedrooms open to a private terrace and feature exposed brick walls, custom built-ins and oversized east-facing windows and double doors. Both bedrooms are adjoined by a walk-through dressing room outfitted with floor-to-ceiling custom storage. The primary bathroom is outfitted with radiant heat floors, Duravit fixtures, a freestanding soaking tub, separate rain shower, and Carrara marble double vanity.\n\nThroughout the home, wide-plank hardwood flooring, custom closets, and extensive built-in storage maximize comfort and livability. Additional highlights include central air, Lutron lighting, in-unit washer/dryer, and a private storage room.\n\n259 Bowery is an intimate five-residence condominium with a visiting super, perfectly positioned amid the restaurants, boutiques, and cultural energy of downtown Manhattan’s most vibrant and creative neighborhoods. This loft is a rare offering that lives like a work of art.
- Ownership Type: Condominium
- Pet Policy: Pets Allowed
- Features: Balcony, Terrace, Washer Dryer
Listing courtesy of Compass
![]()
Thank You!
Your message was sent.
A broker will contact you soon.
The Building
- Building Type: Loft
- Built: 1910
- Elevator: Yes
- Doorman: No
- Features: Pets Allowed, Roof Deck
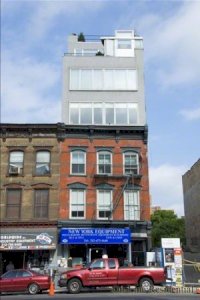
The Neighborhood
This information is not verified for authenticity or accuracy and is not guaranteed and may not reflect all real estate activity in the market. IDX information is provided exclusively for consumers’ personal, non- commercial use and that it may not be used for any purpose other than to identify prospective properties consumers may be interested in purchasing.
©2021 REBNY Listing Service, Inc. All rights reserved.
Filter Listings
Prime Manhattan Residential
Contact An Agent
Thank You!
Your message was sent.
A broker will contact you soon.
